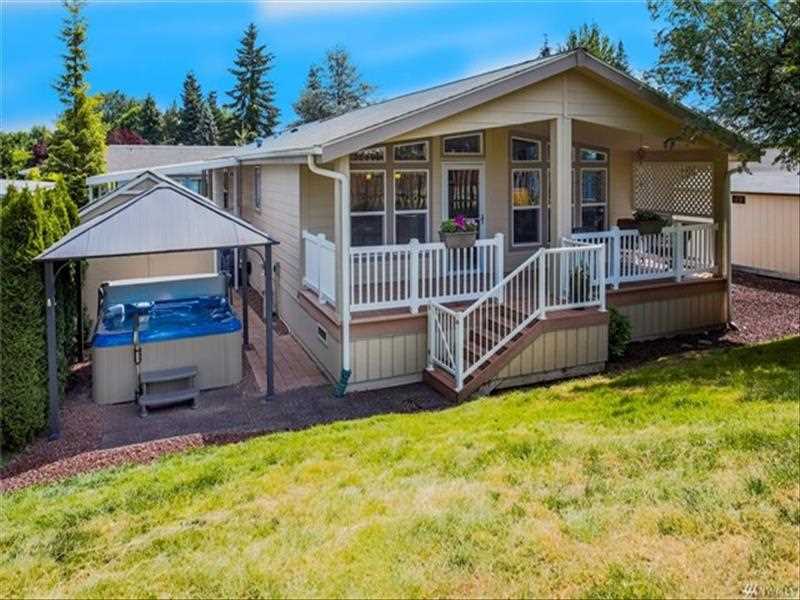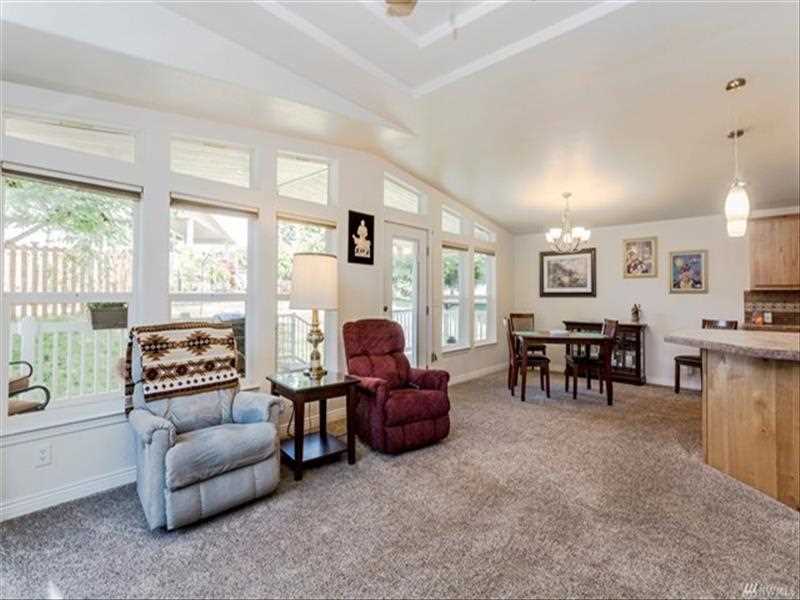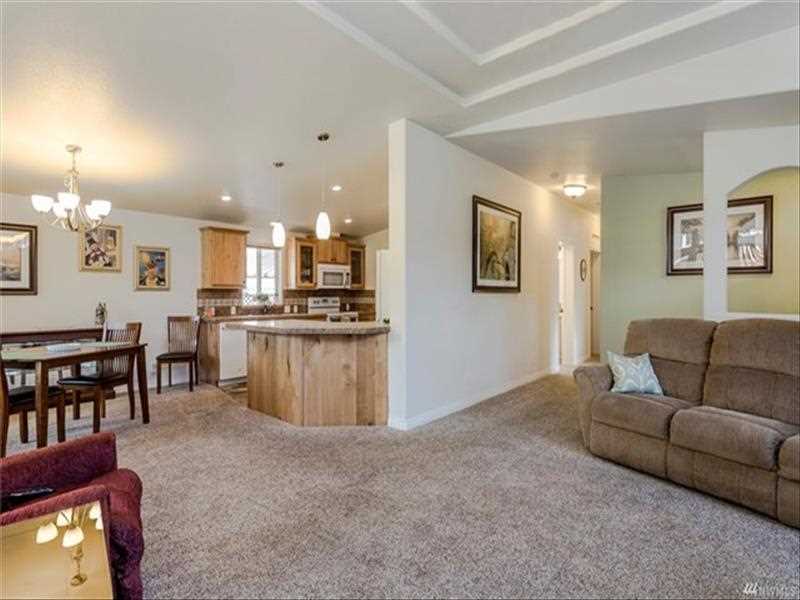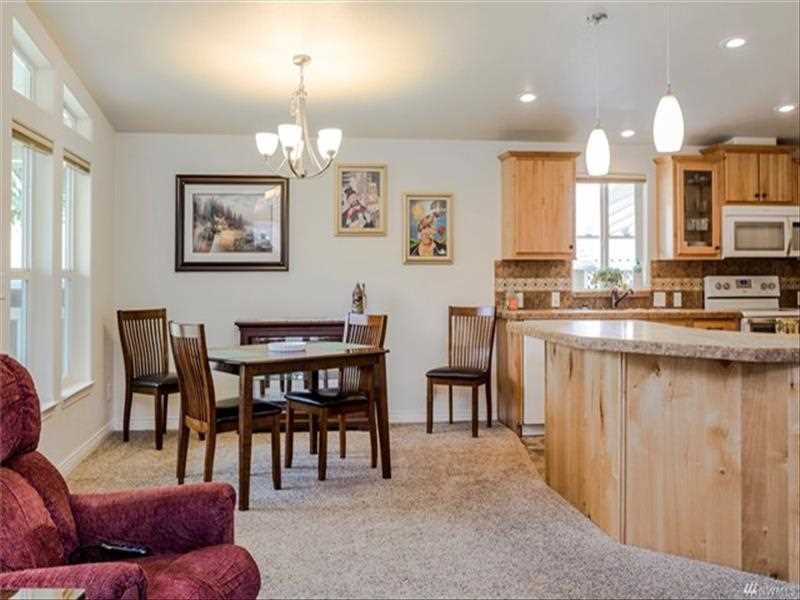
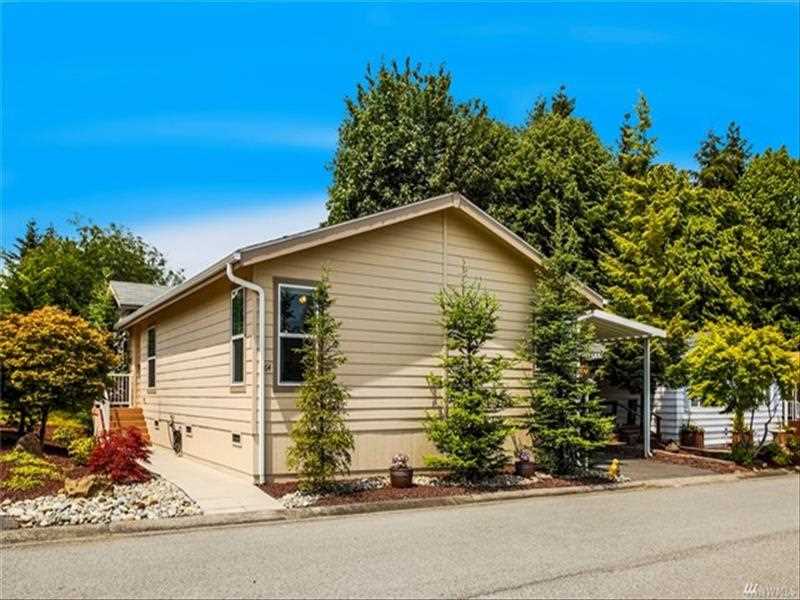
| Custom EXTRA LENGTH 1566 SQ FT in 55+ community | |
| #64 815 124 St SW Everett WA 98204 | |
| Price | $ 239,000 |
| Listing ID | 1310209 |
| Property Type | MFG/Mobile Homes |
| Beds | 2 |
| Baths | 2 |
| House Size | 1566 |
Description
Custom EXTRA LENGTH 1566 SQ FT 2 Bed, 2 Bath & office in 55+ community. Living room with coffered ceilings, electric fireplace opens to dining room & breakfast bar. Large kitchen with upgraded cabinets/corner pantry with pull out shelves counter space &tile backsplash. Master has walk-in closet, 5 piece bath with a jetted tub & 2 floors to ceiling cupboards. Covered full-width back deck. Private hot tub/gazebo. Preferred space in park backs to the grassy area instead of another home. A MUST SEE!
Room Features
DiningRoom, Entry, ExtraFinRm, KitchenWithoutEatingSpace, LivingRoom, UtilityRoom
Property Features
Balcony
Storage locker
Balcony
Patio/deck
Ceiling fans
Fireplace
Forced air heating
Sauna
Walk-in closet
Listed By:
George Moorhead
Bentley Properties
206-391-7766
